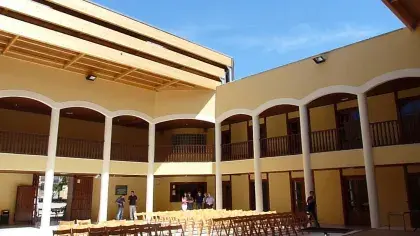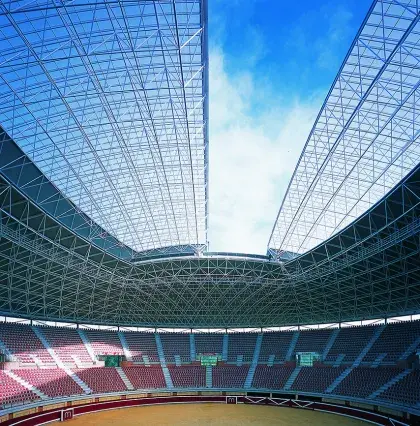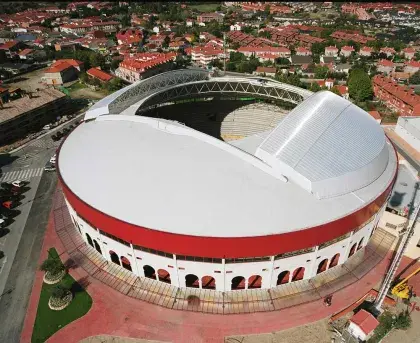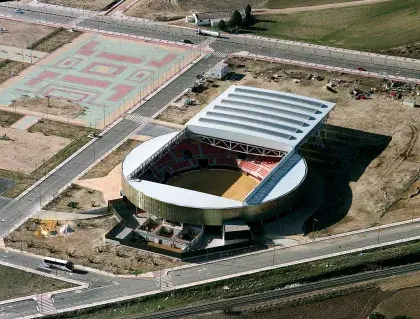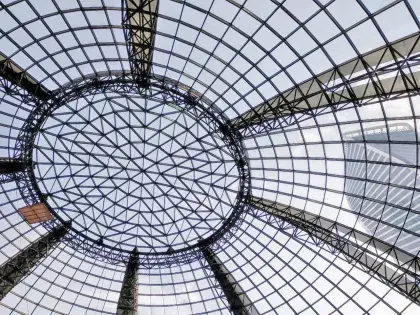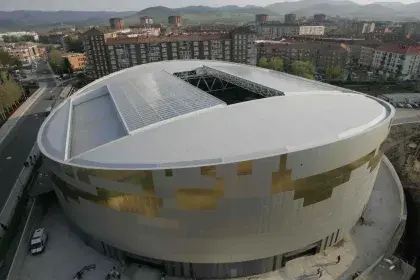Movable Structures
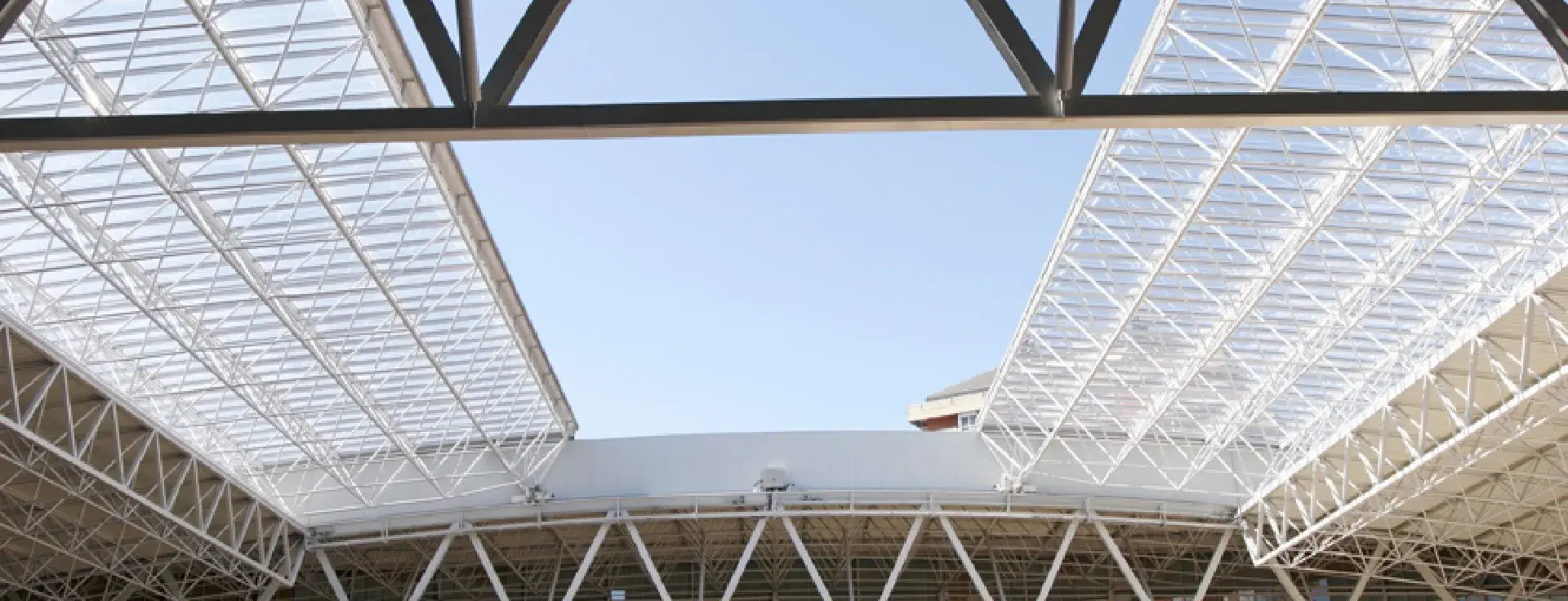
Iradier Arena
Vitoria / España
Retractable spatial structures are architectural systems that can be extended or retracted as needed.
These structures offer flexibility and adaptability, as they can be adjusted to meet various spatial requirements or respond to changes in the environment.
We understand that every project is unique. That is why we are dedicated to offering customized designs tailored to the specific needs of each client. We specialize in the design and construction of retractable spatial structures, where creativity and functionality come together to provide dynamic and versatile architectural solutions.
Our commitment to excellence and innovation drives us to develop structures that adapt and transform according to the changing needs of the environment and our clients.
The PARPADO System
At Lanik, we have been contributing to the structural engineering field with technological advancements and unexplored geometric possibilities for over 30 years. In 1995, we took a step forward in R&D and developed our own system of movable roofs, known as PARPADO.
The PARPADO system is essentially a type of retractable roof that transforms a closed building into an open one, and vice versa, in just a few minutes, offering a large open space. Its purpose is to provide great versatility to large public venues such as bullrings, Olympic swimming pools, sports arenas, and more, enabling a wide range of events, from open-air activities to those requiring an enclosed space.
Initially, the system was designed for circular-shaped buildings, but it can now be adapted to structures with different layouts. The roof is divided into a fixed section, which is roughly annular and adapts to the outer contour, and two symmetrical movable sections that cover the central opening when the roof is closed. Through opposing rotational translation movements, these sections slide to fully overlap the fixed part, leaving the central opening completely unobstructed.
Although the system can accommodate different structural designs, the dome-shaped roof and the use of spatial mesh as the supporting structure ensure overall lightness and a fairly uniform load distribution. This property makes it particularly suitable for installation on existing buildings, even if their initial design did not account for the possibility of being covered.
Another interesting, though not essential, feature is the use of translucent material for the movable sections. This provides significant natural lighting.
Retractable Structures projects
